Lettings
The Latymer School benefits from an extensive range of facilities available for hire outside of school hours.
Clubs, groups, businesses and individuals in the local community are welcome to hire and make use of our state-of-the-art facilities. We offer an exclusive and flexible use of space able to accommodate 5 to 900 people:
- A mix of traditional and modern space such as classrooms, drama studio and library.
- A range of indoor and outdoor sporting facilities including a sports hall, fitness suite and grass pitch, with a new Astro pitch.
- Private catering and other suppliers permitted on our premises.
- Accessible London location close to M25 and public transport routes.
- On-site parking for your events.
The Latymer School has hosted a wide range of events in both the Small Hall and the Great Hall.
Latymer Lettings are open 7 days a week with closures only during bank holidays, Good Friday, Easter Monday, Christmas and New Year.
For live availability, pricing information, payment and booking, please visit our SchoolHire page.
The Lettings programme enables the Latymer School to share the use of its facilities with the local community and maintain our position as one of the top co-educational secondary state schools in the country.
Please check our Lettings policy and lettings-related documents on our policies page, under 'Other key documents'.
If you have any questions, please don’t hesitate to contact lettings@latymer.co.uk
GREAT HALL
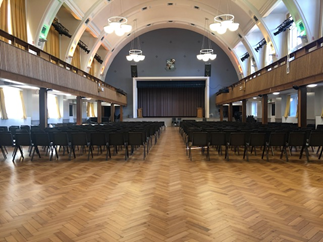 The Great Hall, our grand room with magnificent chandeliers, along with modern sound and lighting system on the stage and across the entire room, is a great facility in high demand by many corporates and individuals.
The Great Hall, our grand room with magnificent chandeliers, along with modern sound and lighting system on the stage and across the entire room, is a great facility in high demand by many corporates and individuals.
It has a seating capacity of 350 people and standing combined over 500 people. Potential uses include conferences, meetings, ballroom dance, theatrical and drama performances and productions, choir shows and fundraising events.
The facility is a unique space, offering a unique vibe and atmosphere with disabled access and Wi-Fi.
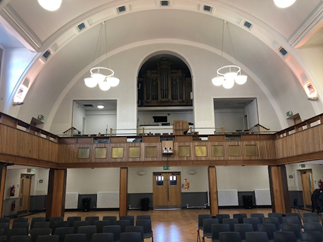 There are many extra options to select with the booking such as projector, coloured lighting and microphones. Our in-house IT Technician is also available for all your technical sound and light requirements.
There are many extra options to select with the booking such as projector, coloured lighting and microphones. Our in-house IT Technician is also available for all your technical sound and light requirements.
Booking includes tables, chairs, parking, toilets and friendly staff.
The school does not let this facility for any social gatherings such as parties, weddings, anniversaries or special birthdays.
Dimensions of the Great Hall: 34m x 16m.
SEWARD STUDIO
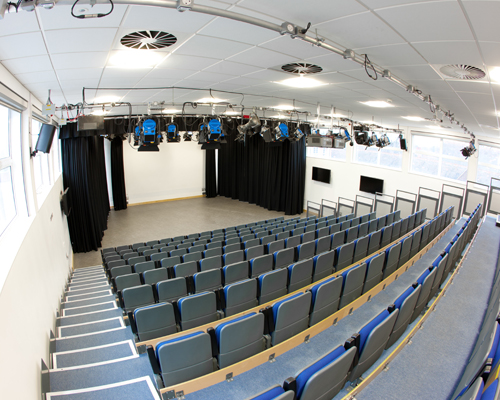 The Seward Studio can accommodate 180 (seated) and 200 (non-seated). This is a large professional studio theatre with professional lighting, sound and A/V facilities. There is also a changing area behind the stage.
The Seward Studio can accommodate 180 (seated) and 200 (non-seated). This is a large professional studio theatre with professional lighting, sound and A/V facilities. There is also a changing area behind the stage.
Suitable for a variety of functions, from drama productions to art exhibitions and lectures.
You will need to include technician time with your booking for use of sound and lighting. They will work with you to ensure your event runs smoothly and you can access all the available facilities.
SMALL HALL
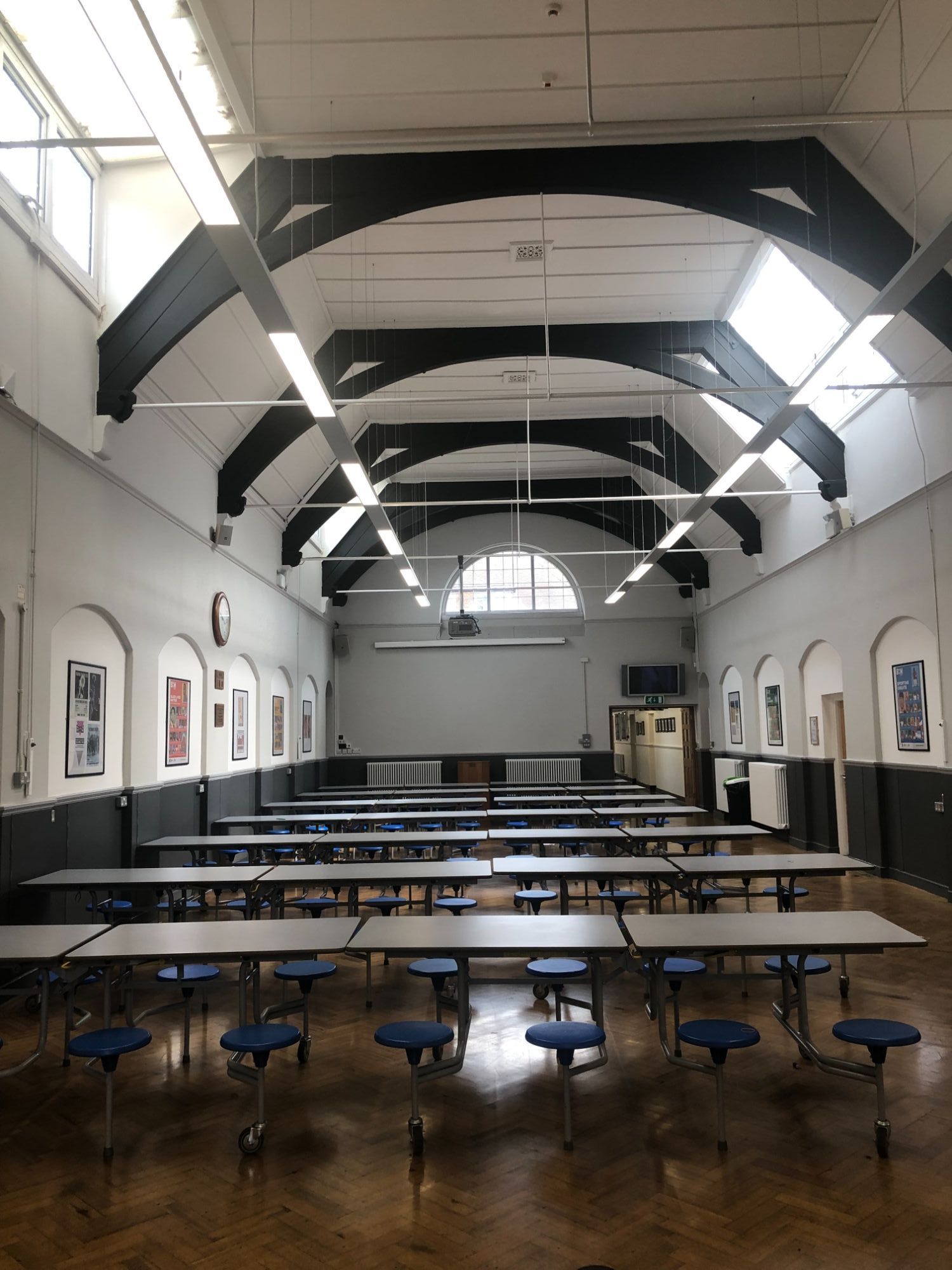
Our Small Hall is a large (27x8m) flexible room to meet any requirements in Edmonton, London. Seating 100, potential uses include a function room, conference room and meeting room. The room is equipped with an interactive whiteboard, microphones, sound system, TV and Wi-Fi.
Booking includes tables, chairs, toilets, ample parking and friendly staff.
Tea & coffee facilities are also available in this hall with access to a small kitchen servery area with hot and cold water, sinks, and a small worktop. Please message for further information as hiring in this area depends on the event proposed.
The school does not let this facility for any social gatherings such as parties, weddings, anniversaries or special birthdays.
DINING HALL
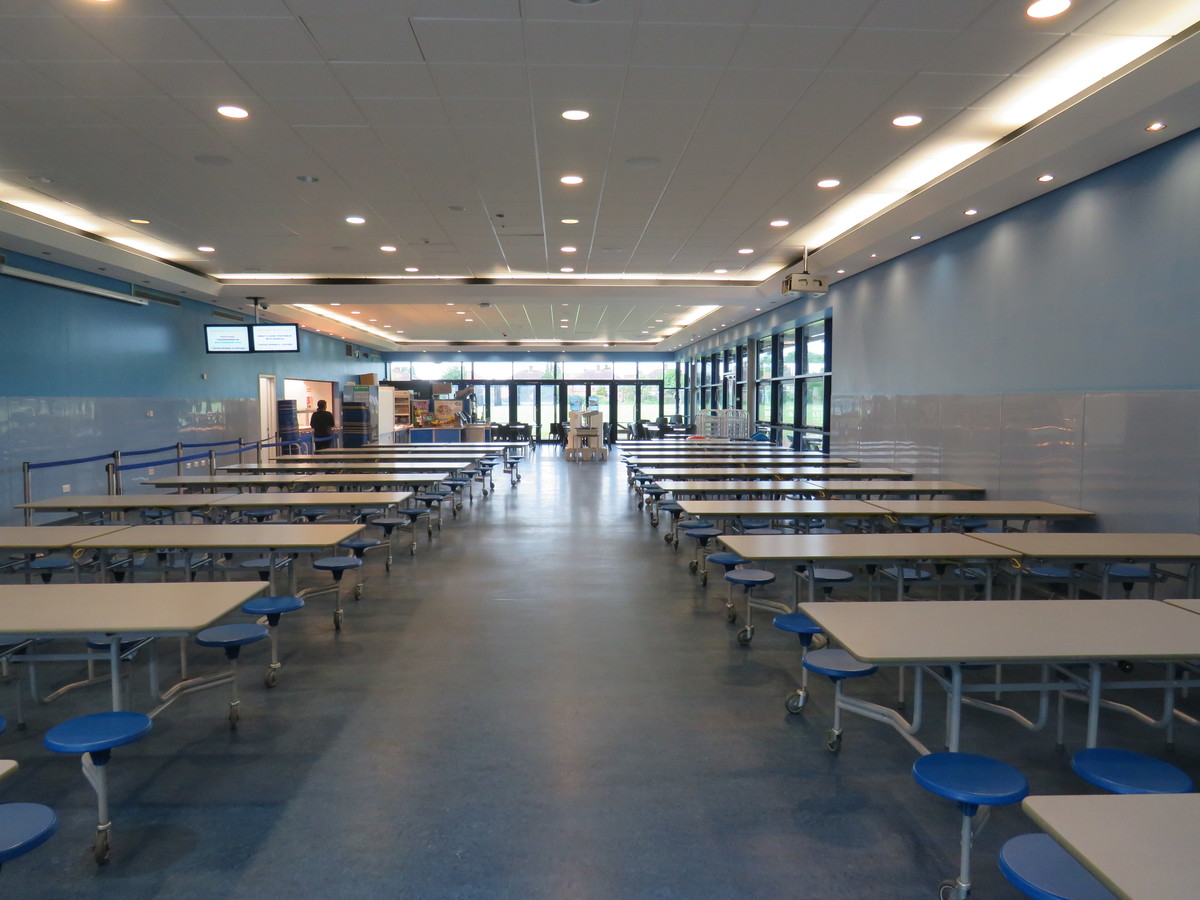 The Dining Hall is bright, spacious, versatile and modern. It opens directly onto the field at the rear; provides large amounts of natural lighting, creates a magical atmosphere on a gorgeous sunny day and captures the sky twilight on a long, hot summer evening. It has numerous uses such as conferences, church services, holiday camps, fundraising and training courses.
The Dining Hall is bright, spacious, versatile and modern. It opens directly onto the field at the rear; provides large amounts of natural lighting, creates a magical atmosphere on a gorgeous sunny day and captures the sky twilight on a long, hot summer evening. It has numerous uses such as conferences, church services, holiday camps, fundraising and training courses.
Audio and visual equipment (projector and microphones) are also available for hire in this facility.
The Dining Hall is surrounded by picnic tables and benches arching from the rear towards the right side, making any event more sociable and enjoyable.
With measurements of 32m x 10m, the hall can seat up to 200 guests. Many layouts and seating arrangements can be adapted to suite individual events. Booking includes tables, chairs, toilets, parking and friendly staff.
Please note the kitchen area is not available for use or hire. The school does not hire out this Hall for weddings, parties or any one-off social event.
CWM CENTRE, NORTH WALES
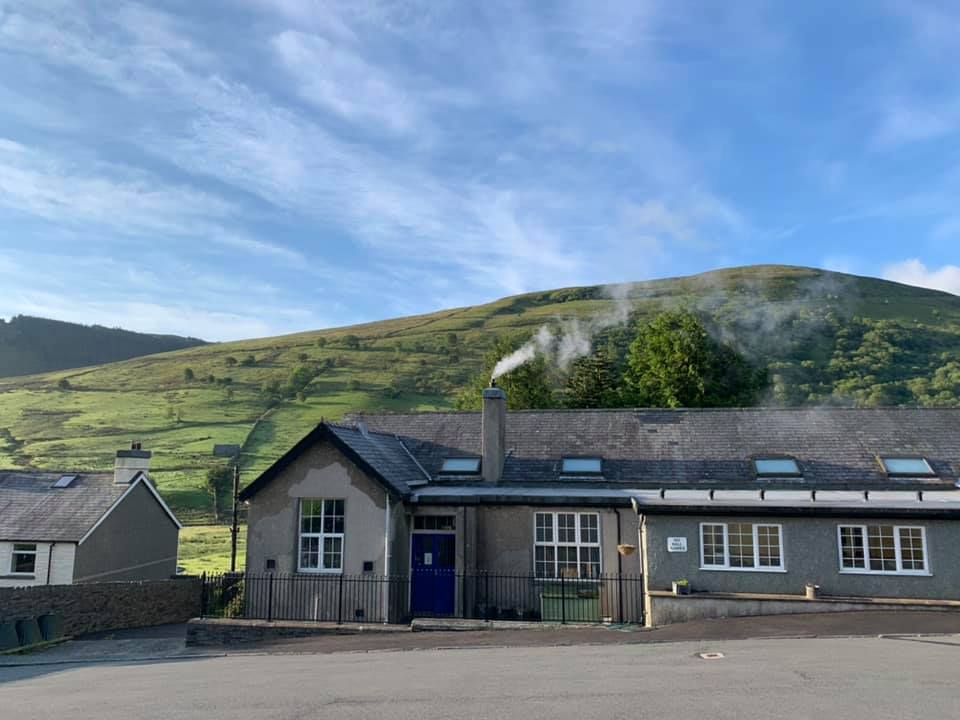 Our centre is located in the idyllic countryside of Cwm Penmachno, North Wales. It is an ideal spot for walking and hiking, as well as being closed to various fantastic mining, zip lines and caves’ attractions.
Our centre is located in the idyllic countryside of Cwm Penmachno, North Wales. It is an ideal spot for walking and hiking, as well as being closed to various fantastic mining, zip lines and caves’ attractions.
The centre benefits from:
- Two dormitories sleeping up to 35 people.
- Two bunk rooms sleeping up to seven people.
- A kitchen.
- Common room/lounge area.
- Kit room with pegs and benches.
- Three shower/toilet rooms.
- Small grass area suitable for tents.
- Car park for up to 20 cars.
Please note that this venue is only available for hire to the school's staff and alumni/former students. This centre is not open to general public enquiries.
CLASSROOMS
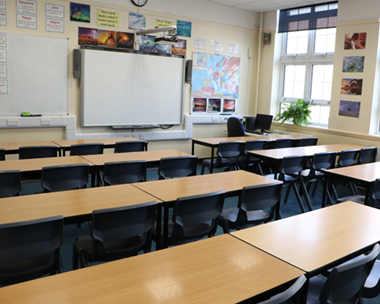 If you require a smaller room, for instance for meetings, we also have various classrooms and drama rooms available. All our classrooms are equipped with all the modern appliances you would expect.
If you require a smaller room, for instance for meetings, we also have various classrooms and drama rooms available. All our classrooms are equipped with all the modern appliances you would expect.
We have more rooms available than listed on SchoolHire so please contact us with your specific request and we will suggest suitable rooms.
DRAMA ROOM
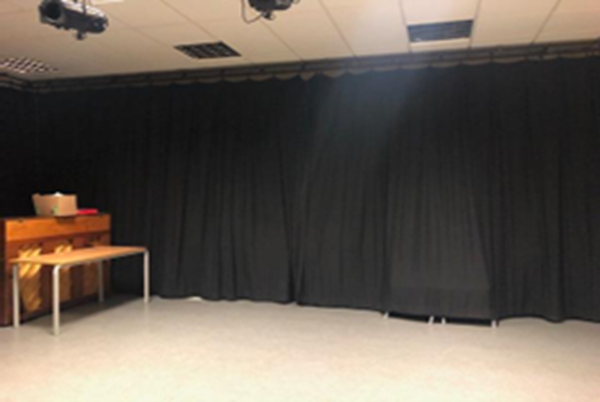 The two Drama Rooms are ideal spaces for drama teaching and rehearsals, dance, aerobics, yoga and more. They come with black curtains that cover up to three sides of the room.
The two Drama Rooms are ideal spaces for drama teaching and rehearsals, dance, aerobics, yoga and more. They come with black curtains that cover up to three sides of the room.
The facility is excellent for drama clubs and organisations looking for a small space to practise and rehearse the technical dance or act movements. It can also be a space for meditation and relaxation classes.
Booking includes Wi-Fi access, parking, toilets and friendly staff.
Dimensions of the rooms: 9m x 8m, and 11m x 8m.
SIXTH FORM COMMON ROOM
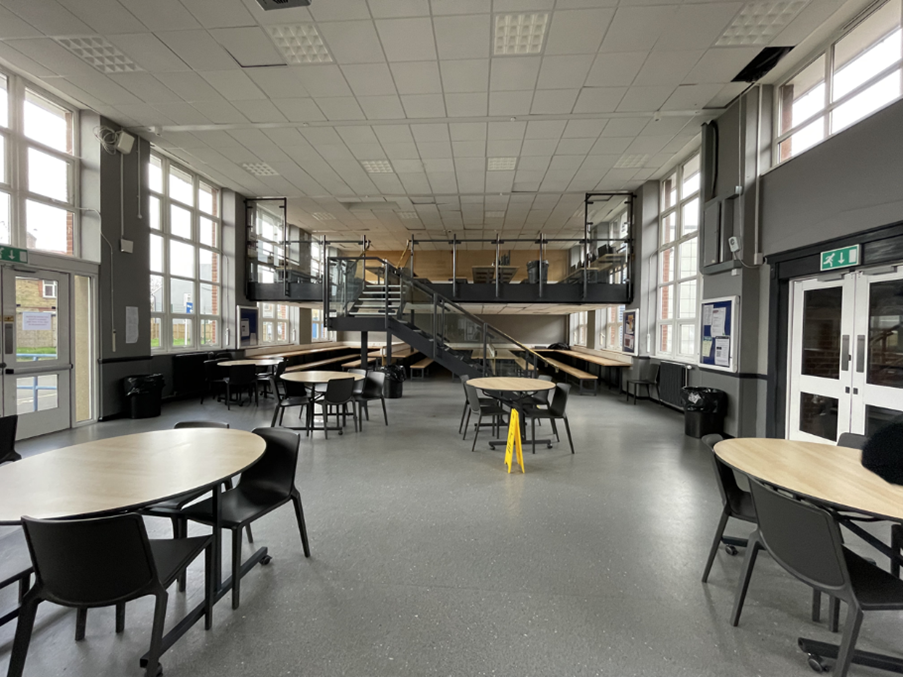 Our Sixth Form Common Room is ideal for meetings, tuitions and debating societies. It’s modern, bright, airy and spacious.
Our Sixth Form Common Room is ideal for meetings, tuitions and debating societies. It’s modern, bright, airy and spacious.
The facility has air conditioning and disabled access, making it an excellent venue for regular corporate get-together and tutoring groups.
Booking includes tables, chairs, Wi-Fi access, parking, toilets and friendly staff.
Extra options such as projector and microphones are also available to select with the booking, together with our in-house IT Technician for all your technical requirements.
Dimensions: 18m x 9m.
3G PITCH
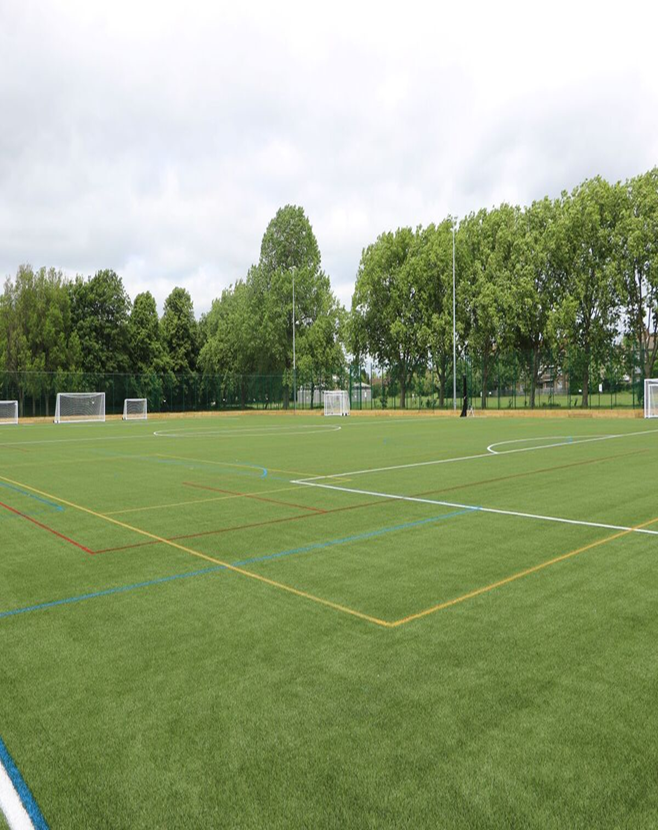 The all-weather, state of the art 3G pitch with floodlights and secured gates is a brand-new addition to the Latymer School. It was constructed in 2022 and has been welcoming players since the autumn 2022.
The all-weather, state of the art 3G pitch with floodlights and secured gates is a brand-new addition to the Latymer School. It was constructed in 2022 and has been welcoming players since the autumn 2022.
The pitch is very popular and well sought after amongst football organisations. It is astroturf with markings for all football activities – 5 a-side, 7 a-side, 9 a-side and 11 a-side.
There are three pitch booking options – full, half and quarter suitable to all players – adults, teens and kids.
Booking includes parking, toilets, changing facilities and friendly staff.
Dimensions of the pitch:
- 5 a-side (37x27m), red markings.
- 7 a-side (55x37m), yellow markings.
- 9 a-side (63.8x45.9m), blue markings.
- 11 a-side (100x64m), white markings.
SPORTS HALL
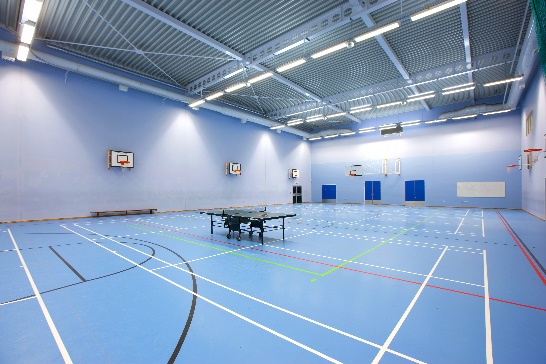 Our spacious Sports Hall caters for a variety of sports such as badminton (four courts), basketball (four small courts or one full-size court), indoor football and netball. It also suits other activities, such as aerobics, dance and clubs.
Our spacious Sports Hall caters for a variety of sports such as badminton (four courts), basketball (four small courts or one full-size court), indoor football and netball. It also suits other activities, such as aerobics, dance and clubs.
There are adjacent changing and shower facilities which are available as part of the hire.
GYMNASIUM
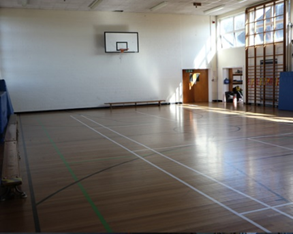 Smaller than the Sports Hall, the Gymnasium has markings for badminton, basketball, gymnastics, and netball. It also has two climbing frames or makes a perfect dance space.
Smaller than the Sports Hall, the Gymnasium has markings for badminton, basketball, gymnastics, and netball. It also has two climbing frames or makes a perfect dance space.
This space is fully equipped with a pull-down screen and sound system, making it ideal for local community meetings.
FITNESS SUITE
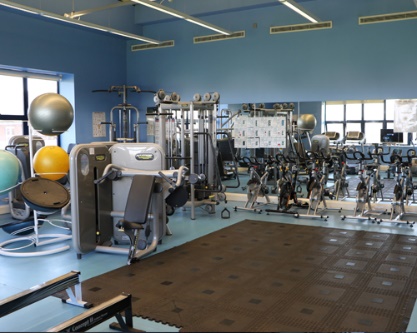 The Fitness Suite has a range of both cardio-vascular machines and fixed weights machines. There is also a central area of mats.
The Fitness Suite has a range of both cardio-vascular machines and fixed weights machines. There is also a central area of mats.
You will find equipment such as bikes, cross trainers, treadmills, rowing machines, stepper and cross trainers.
The fixed weights machines include shoulder press, chest press, leg curl, triceps extension and much more! We also have a punch bag.
FIELD
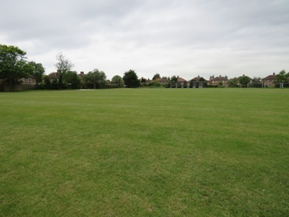 Our seven-acre grass field is suitable for full size football pitch with goals, smaller pitches with goals, rugby, hockey, rounders and athletics. It also has two artificial cricket pitches.
Our seven-acre grass field is suitable for full size football pitch with goals, smaller pitches with goals, rugby, hockey, rounders and athletics. It also has two artificial cricket pitches.
The large area is also perfect for events such as outdoor gatherings and charity fundraising events.
